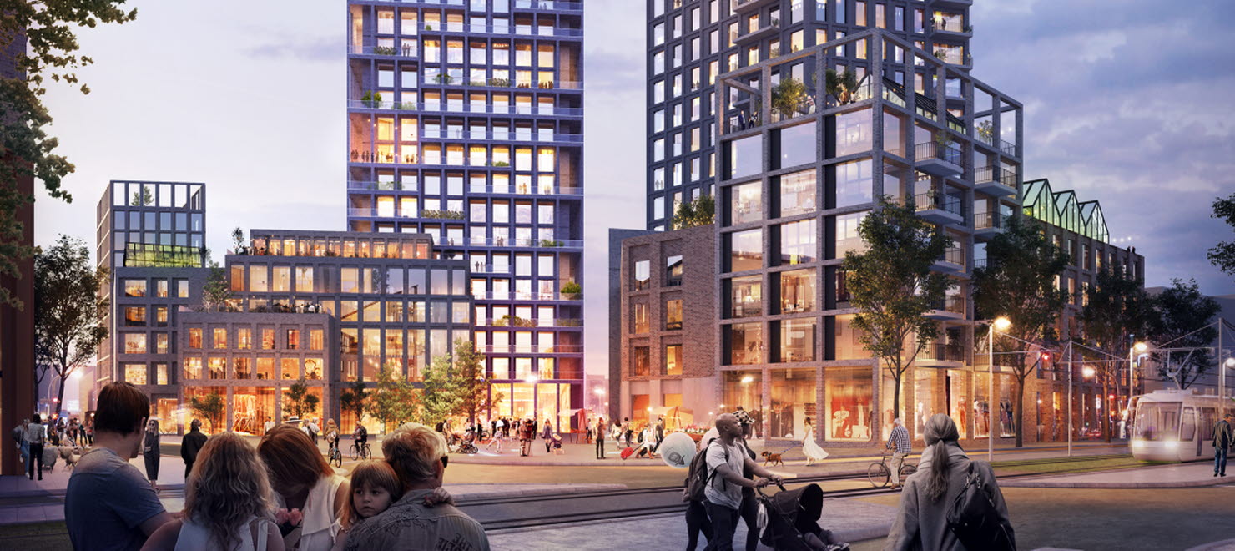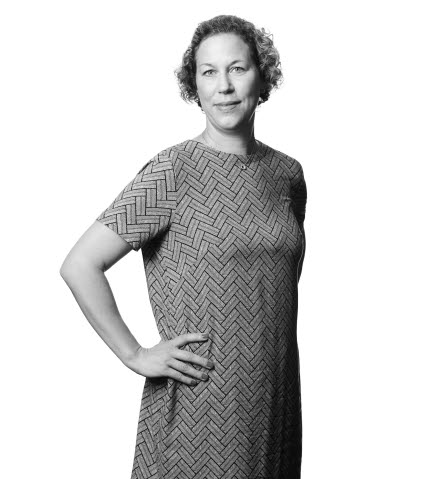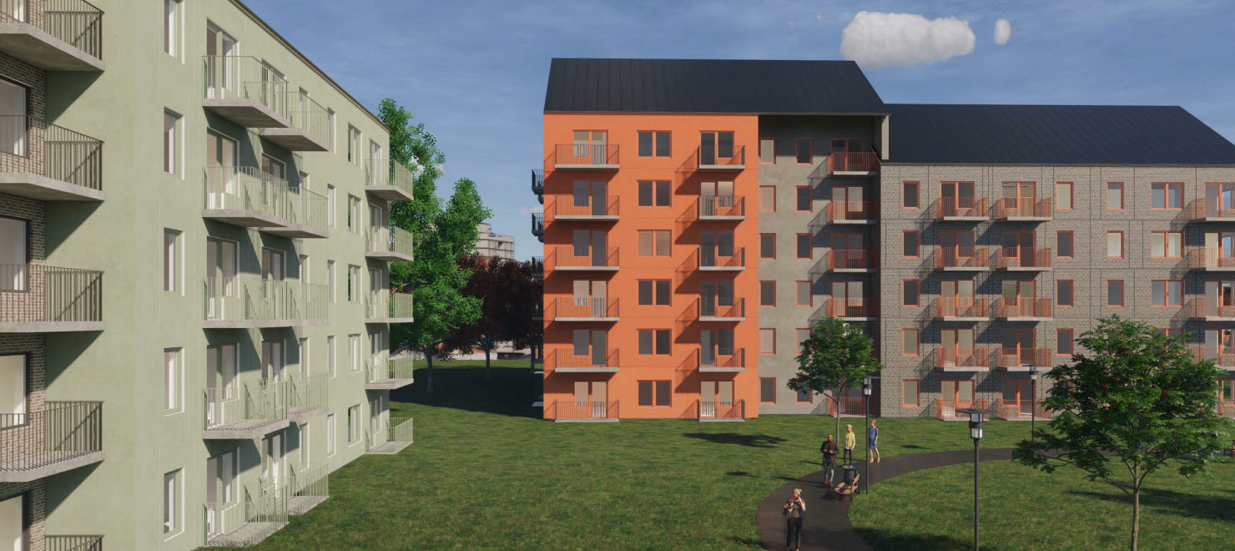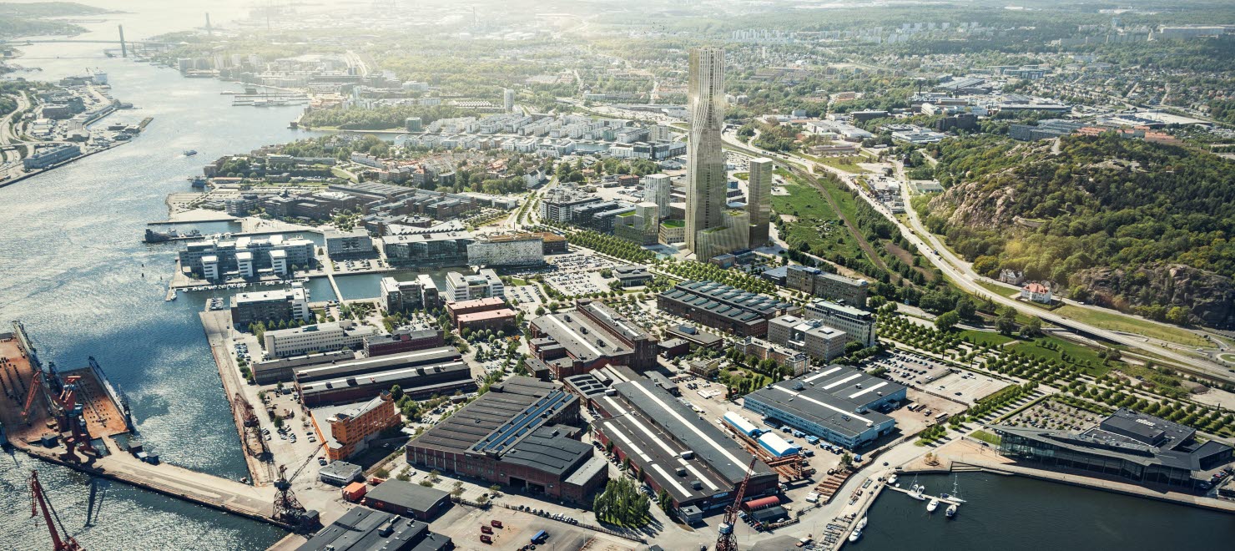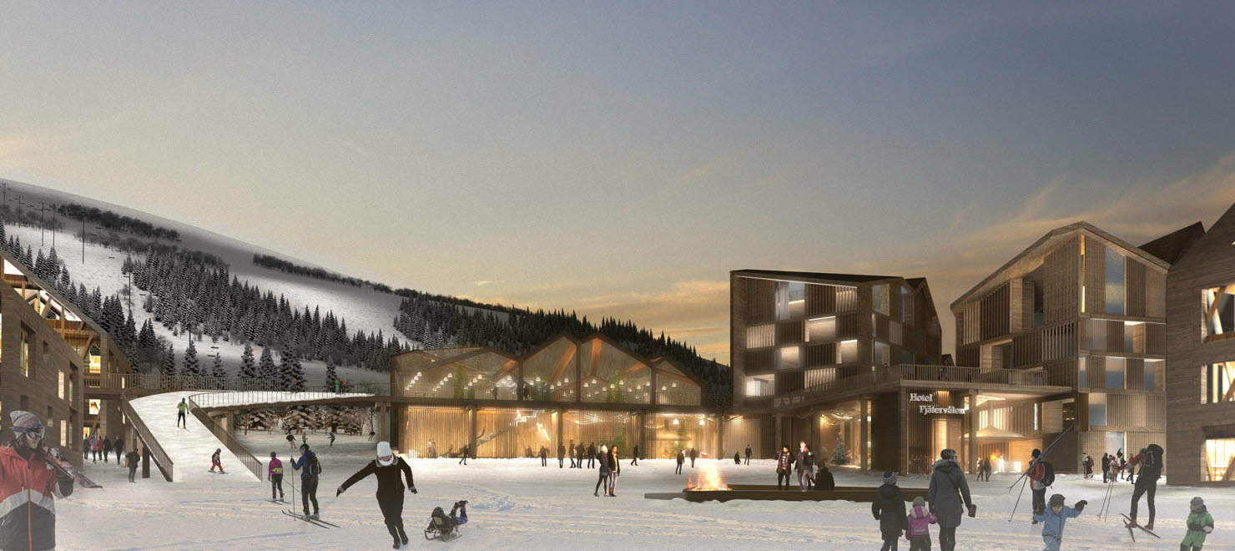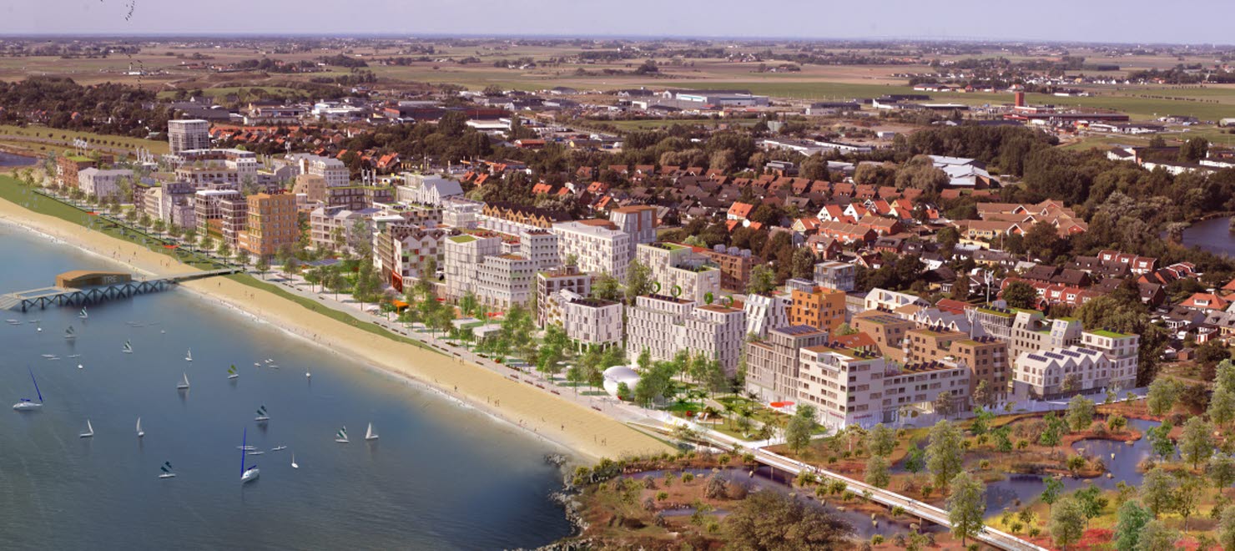We have received a land reservation in the emerging district of Brunnshog. Together with the architectural office Semrén & Månsson, we develop an innovative proposal for housing and service of 50 000 square meters around Brunnshogs Square.
In the north-eastern part of Lund, around the two research facilities MAX IV and ESS, the new district of Brunnshog is emerging. An innovative, inclusive and multifaceted neighbourhood that includes housing, service and workplaces, where it can eventually live and work up to 40 000 people.
"We are really looking forward to being part of developing some in such an exciting area as Brunnshog. Here we get the chance to really think new and line with our ambitions to create socially sustainable living environments, says Jonas Håkansson, regional manager for Serneke project development.
The proposal from Serneke includes two blocks with several houses of varying size around the Brunnshögstorget. The quarter consists mainly of housing, which together with a variety of services, creative meeting places and trade creates synergies for the area and the district as a whole. To create the basis for operations and a living square, approximately 50 000 square meters of housing will be created in three higher houses, of which the highest reaches 35 floors.
The ambition is that Brunnshögstorget will become a leading example in sustainable urban development and a major focus is on innovation in architecture, housing forms and social life.
"By stacking a mixture of housing and tenure forms together with social functions such as marjades or terraces, co-workingytor and community premises, we encourage new forms of sharing economies between the residents," says Magnus Månsson, architect and CEO of Semrén & Månsson.
Residents and the general public will be invited to study and develop the functions and synergies that will give life to the square in dialogue with the municipality, property owners and other stakeholders.
The determined land reservation is the first step towards a land display and means that the land is reserved for Serneke. In the further process, a detailed planning work can begin in the autumn of 2018, and a planned construction start can take place in 2020 – 2021, which means that the buildings can be tentatively finished starting 2023.
