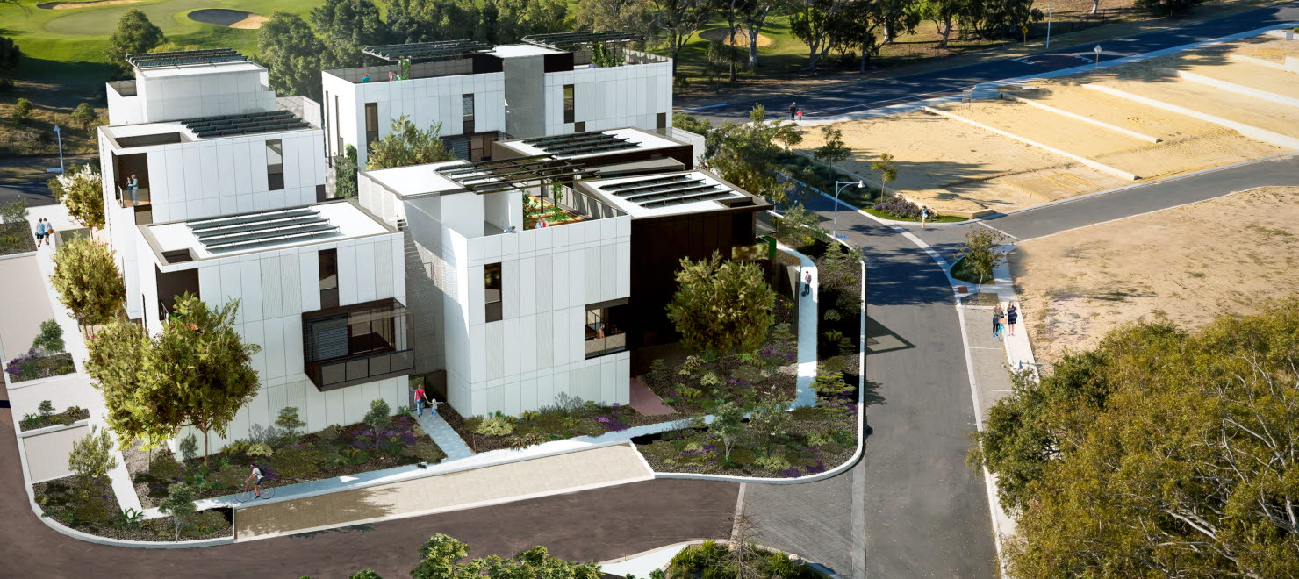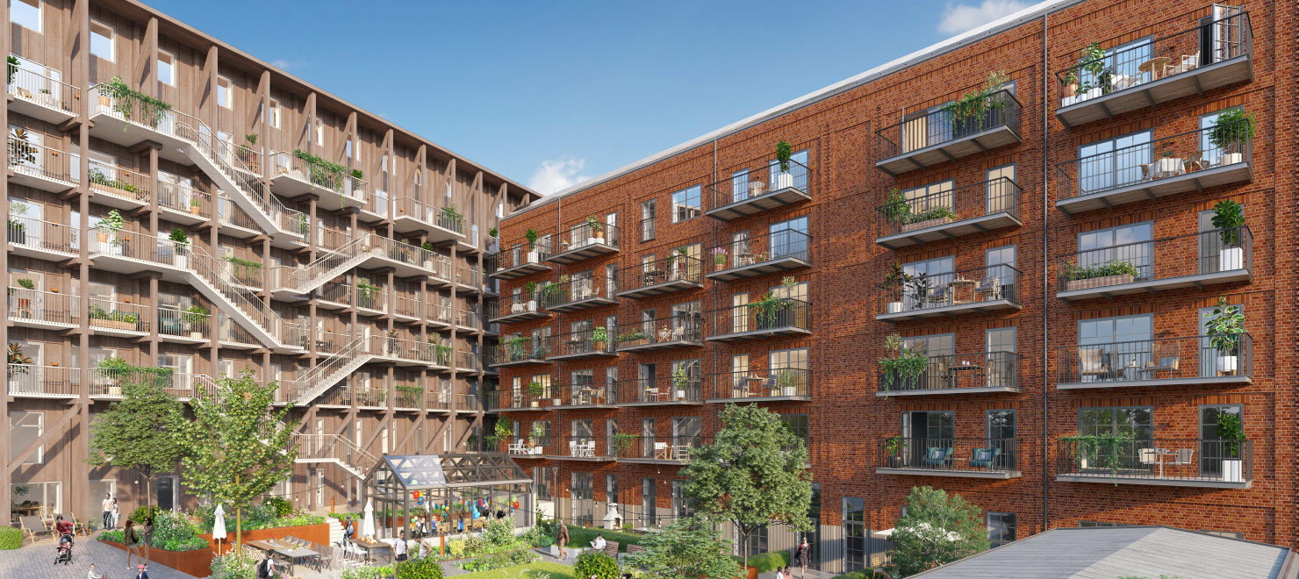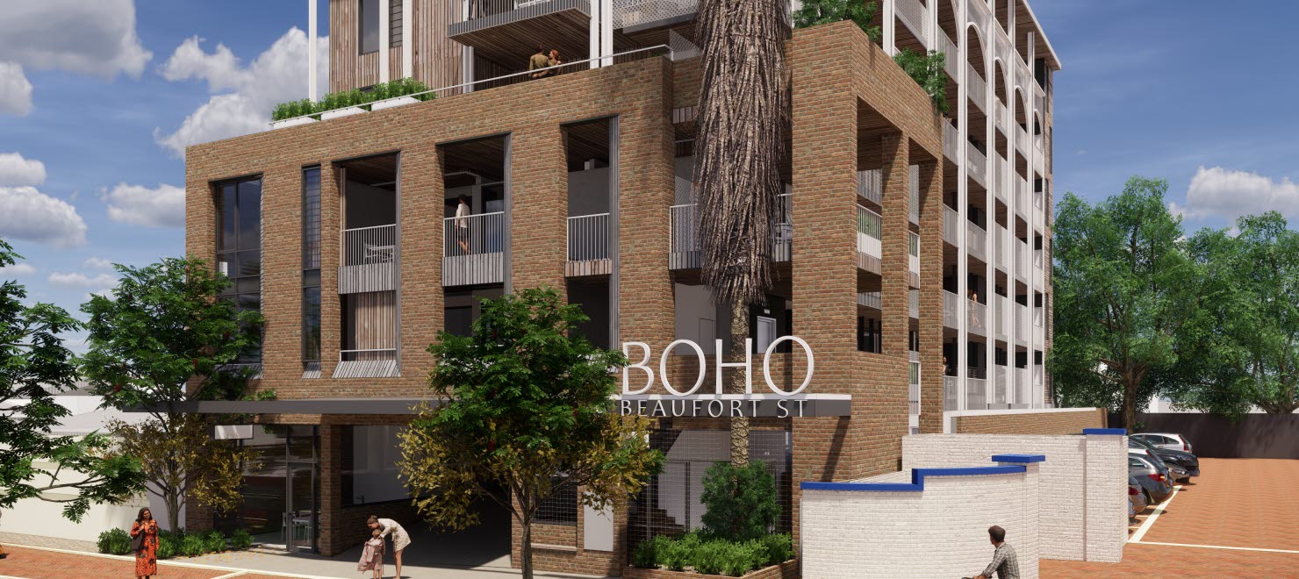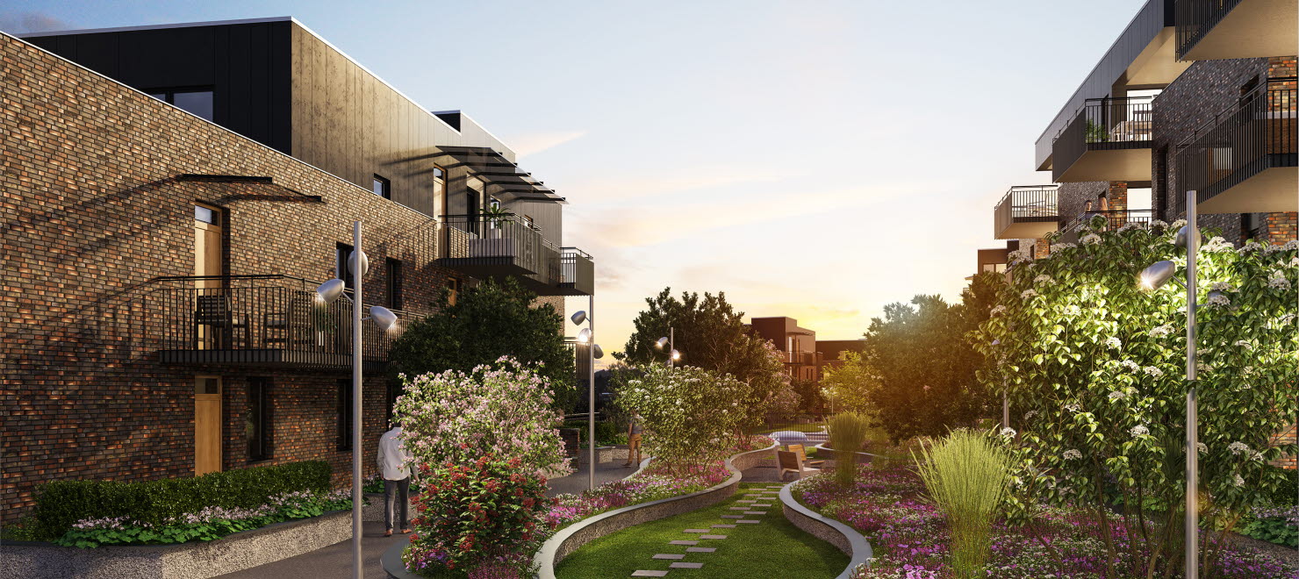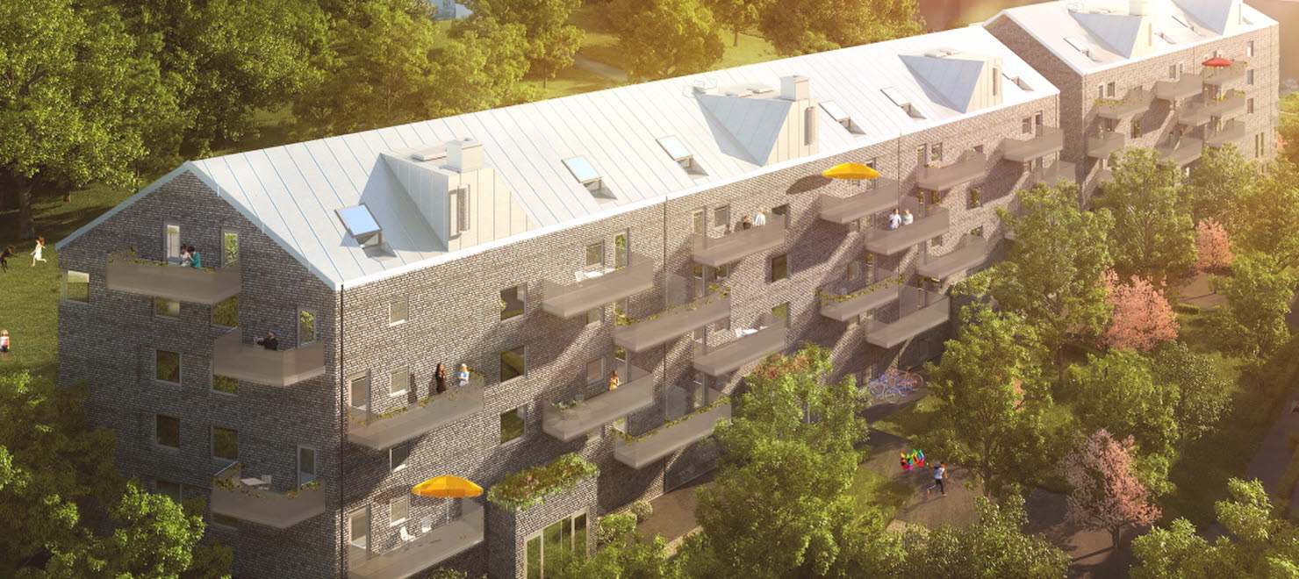Serneke is working in a highly collaborative way with all participants to bring offsite fabrication, near Passivhaus standards of comfort and energy-efficiency, and sustainable, cost-effective construction to this project.
Baugruppe WGV includes seventeen generous 1- to 3-bedroom apartments, a communal unit, roof deck, lift and outdoor spaces, undercover parking and storerooms. Design is by architect Michael Patroni and Spaceagency, with Landscape and Sustainability by Josh Byrne & Associates.
We are working closely with Perth’s leading offsite fabricator to detail the construction method, with wall panels manufactured offsite including; light-weight framing, insulation, vapour membranes, double-glazed windows, interior battening and external cladding.
Inter-floors and roof will be fabricated offsite as timber cassettes.Site installation will be accurate, rapid and tight. Buildings will progress from slab to lock up in a matter of days. Services are being configured to the scale of the group dwelling to optimize power, heating & cooling, water and waste systems.
Serneke is looking to deliver a leading example of a commercially replicable, environmentally and socially sustainable development, with high liveability, high comfort and low operating costs.
In brief
Land Area: 2,079 m2
Units: 18 x 1- to 3- bedroom
Height: 3-storeys + roof deck
Density: 87 d/ha (R80)
Status: Development Approval
Location: White Gum Valley, Perth
